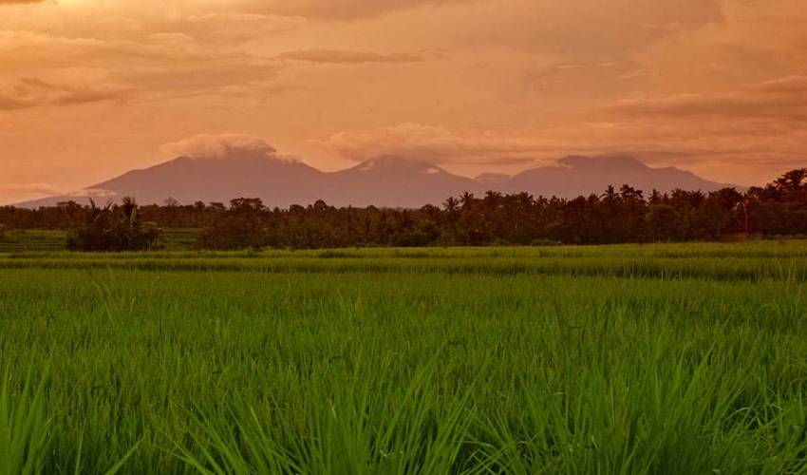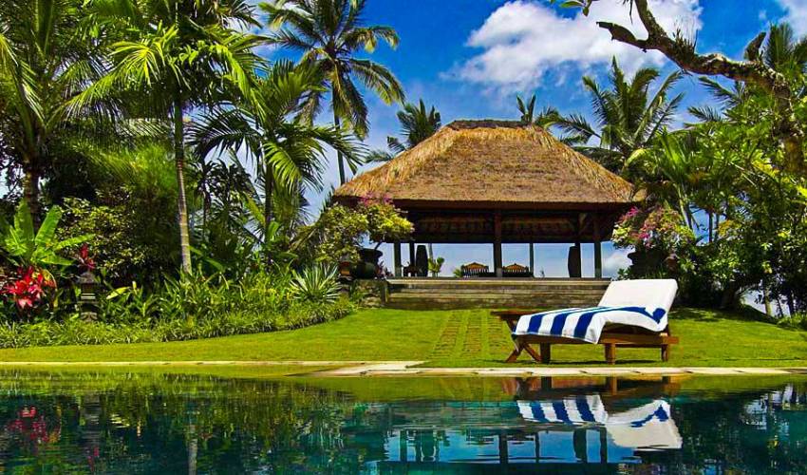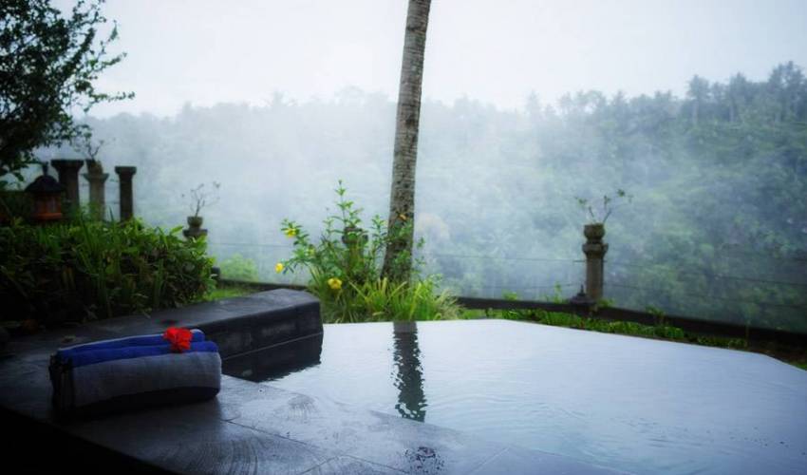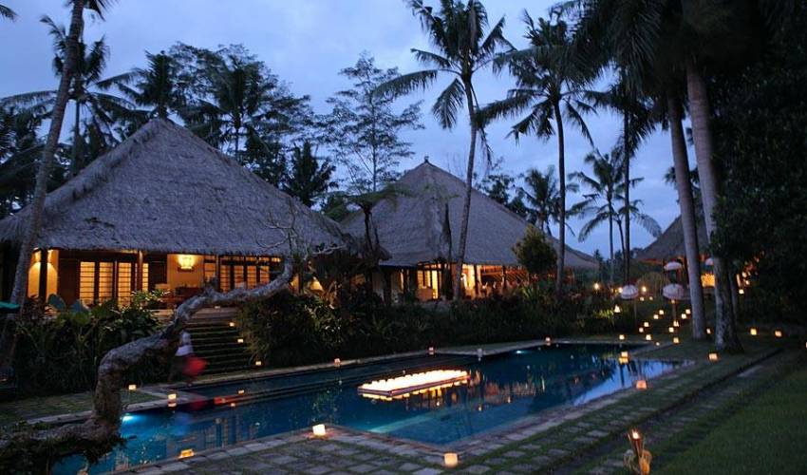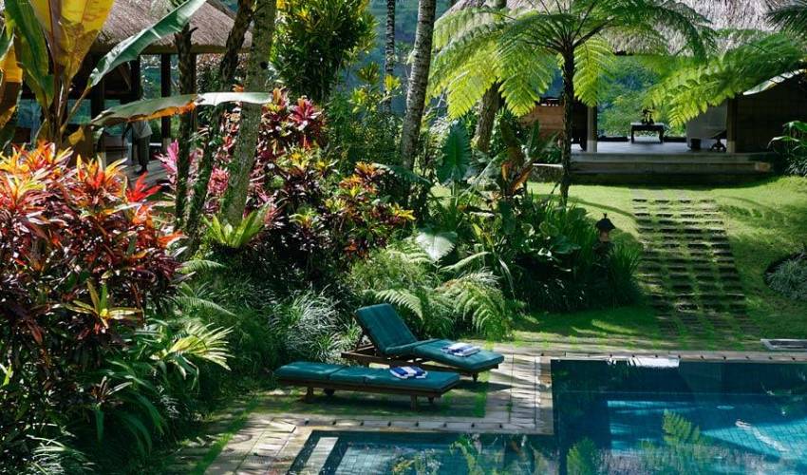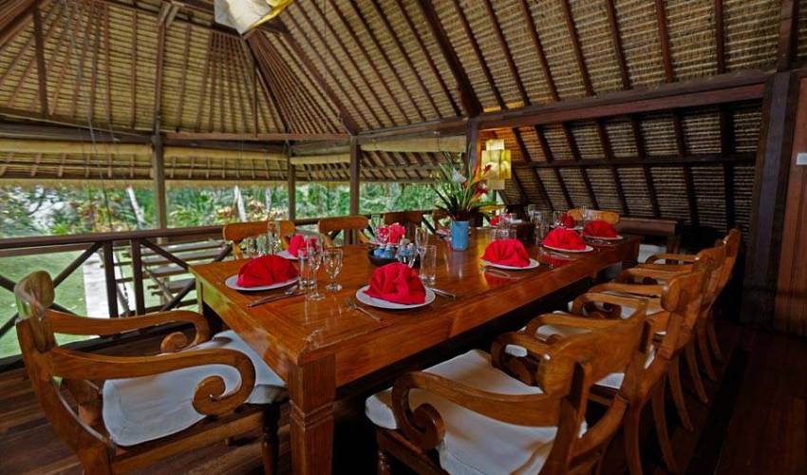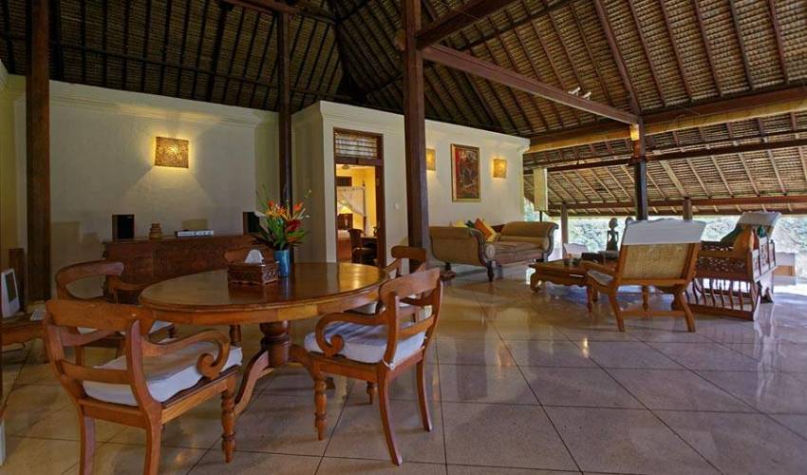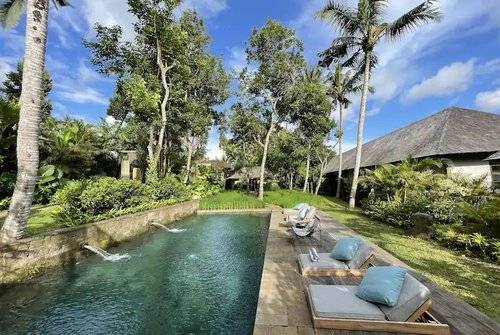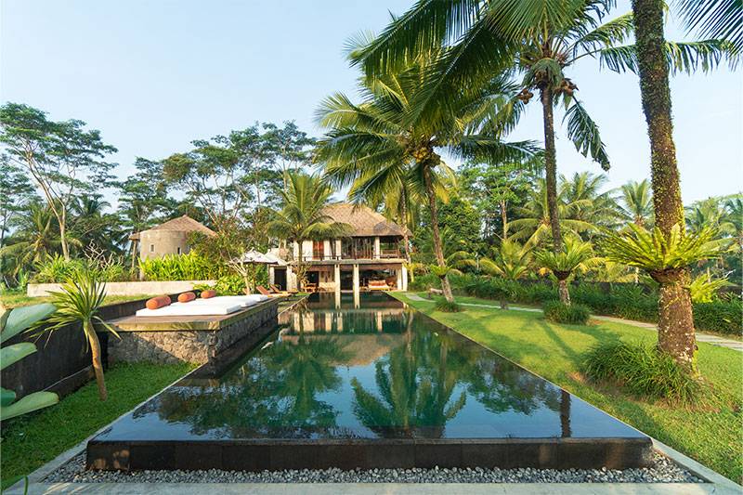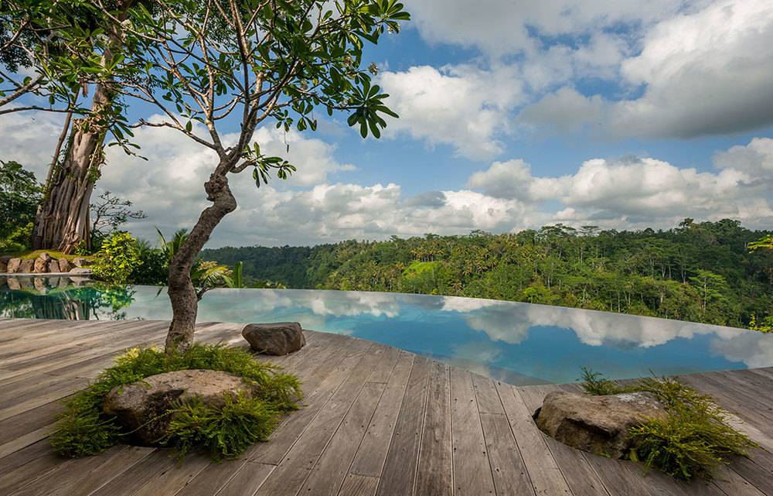This villa is located in: Ubud, Bali
Click to see bigger mapVilla Amenities
- Pool
- Air Conditioning
- Maid Service
- Personal Chef
- WiFi
- Tennis Court
Villa Details
A prestigious high end private residence, sits on 2.5 secluded acres of gardens and courtyards above Ubud's Ayung River gorge and rapids. Features include 5 large Master Suites each with lavish ensuite bathroom. Extensive facilities such as tennis court, 22 meter pool, billiard room, heated spa pool, movie theatre and library are complemented by the services of an experienced staff.
Maid services commence in the early morning and continue to a mid evening turn down of the beds, refreshing of towels and toiletries plus a general freshening. A night manager then takes over to provide continuity of service throughout the night. Towelling and linen are in virtually unlimited supply, of top quality and maintained at that level at all times.
Accommodation
- 5 Suite Private Villa - Romantic Ubud Style
The villa's guest suites are well-appointed with elegant full, 2 meter x 2 meter, King size beds and air conditioning. All feature elaborate ensuite bathrooms with 2 person Jetted Jacuzzi Spa bath tubs, separate showers, twin basin marble vanities and private garden courts.
The suites, inclusive of ensuite facilities and courts, average 1300 sq. feet/120 sq. meters with polished timber floors and hand woven rugs. Two visitors powder rooms are provided external to the suites, and finished to the same level as the ensuite
Comfort and practiality are well integrated with the timelessly romantic style of the suites. All five, while located within thatched roofed pavillions, are lockable and secure brick structures. Their plaster ceilings stop insect droppings from thatch and allow airconditioners to operate effectively .
Due to villa's popularity for large family occasions, additional full size 4 poster canopied beds are held ready at the villa. A childs bed as well as cots, high chairs, capsules and car seats are also on hand. The villa's extra beds are oversize, 1.3 meter x 2 meter, single 4 posters of the same style as the other room furnishings and with bedding of the same level. A childs bed as well as cots and high chairs for our infant guests are also on hand. (extra beds at extra cost)
Large families and groups frequently share the villa rental and for this reason it is important that all 5 suites, while individual, have a very similar level of size, facilities and furnishings.
Equity of the suites has been elegantly achieved at the villaa. For example the Honeymoon suite trades off a slightly smaller bedroom and a compact bathroom for an attached spa pool, private veranda and great seclusion. At the other extreme, rooms 4 and 5 are identical to each other (that's why only the room 4 pictures are shown above) but have the largest bedrooms, while their smaller internal bathrooms are complemented with separate garden jacuzzis, each in its own thatched gazebo.
The guest suites are well-appointed with elegant full, 2 meter x 2 meter, King size beds and air conditioning. All feature elaborate ensuite bathrooms with 2 person Jetted Jacuzzi Spa bath tubs, separate showers, twin basin marble vanities and private garden courts.
Facilities:
Rates
An additional tax of 15.5% will be applied.
Need help?
Contact us for personalized service and customer support.
