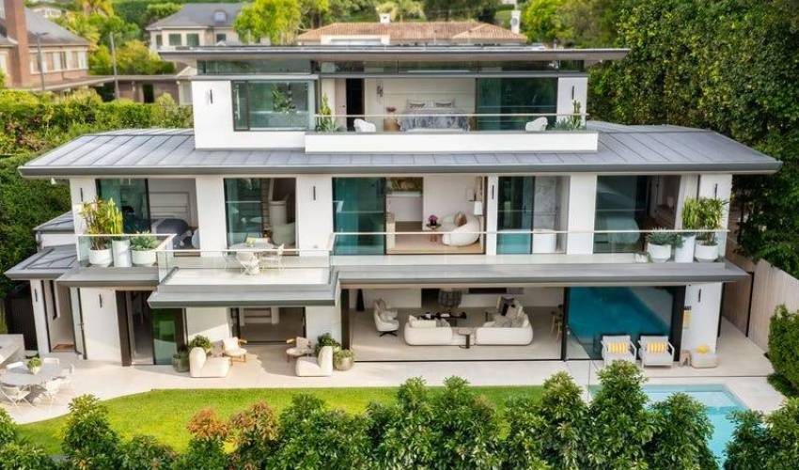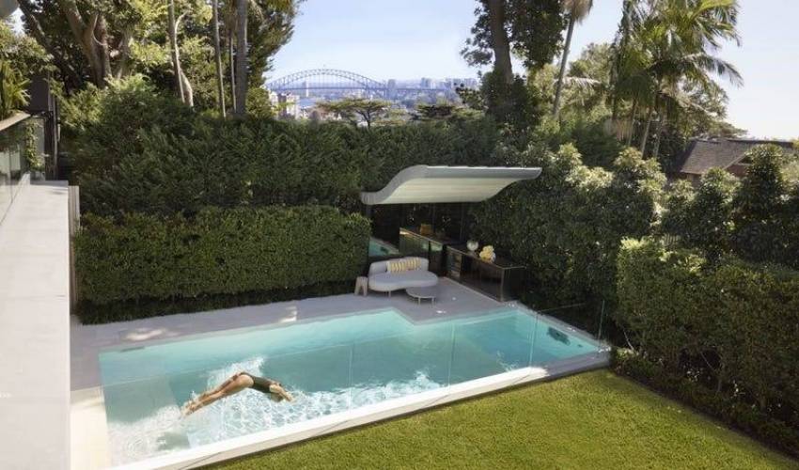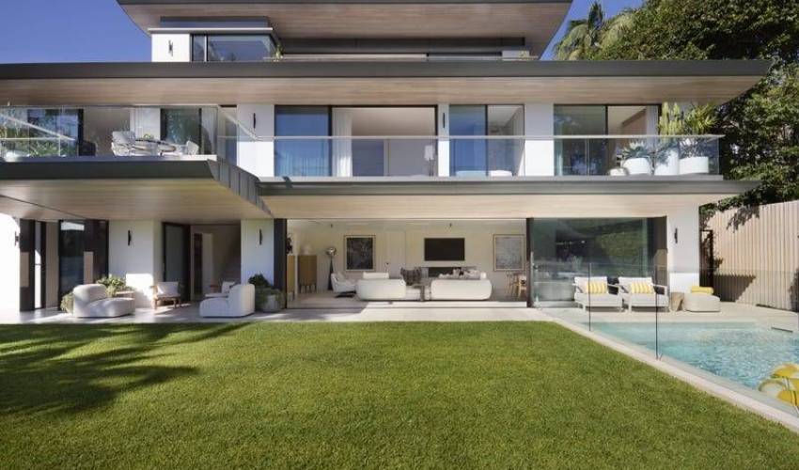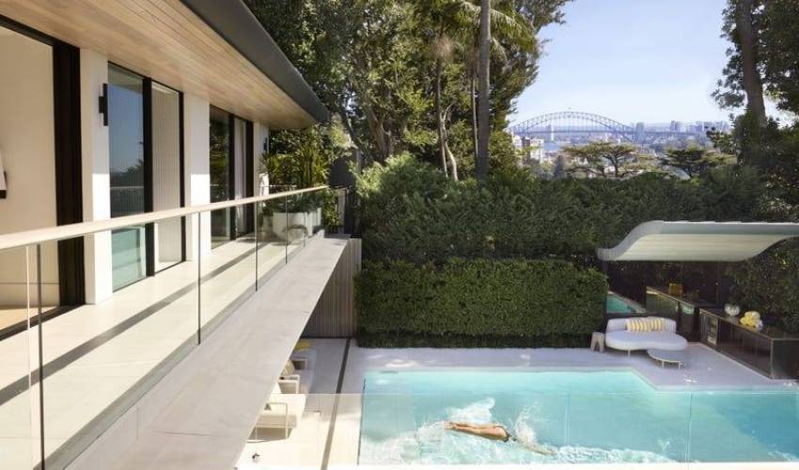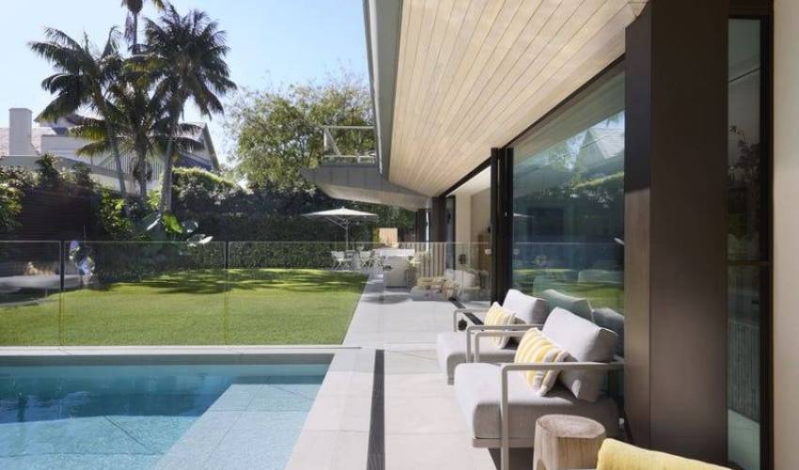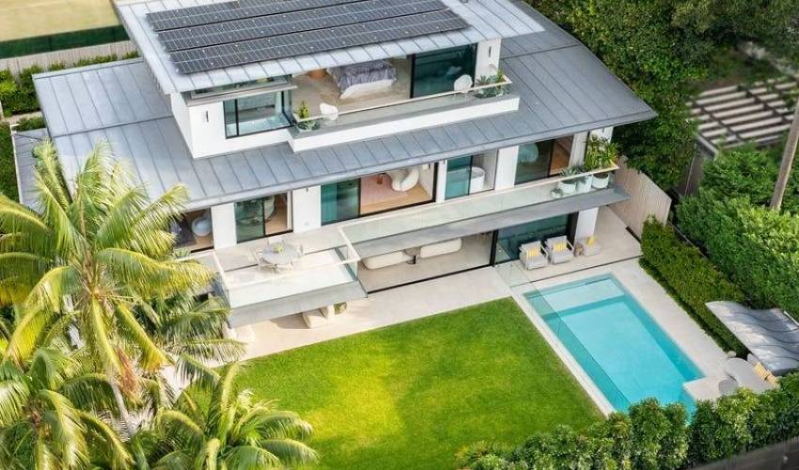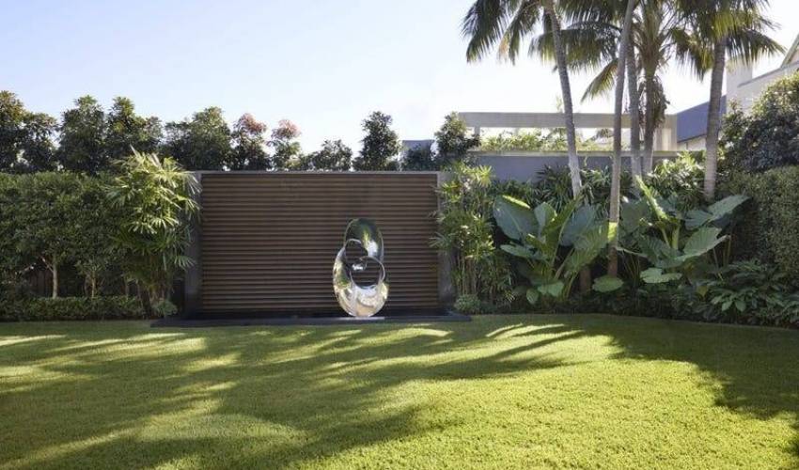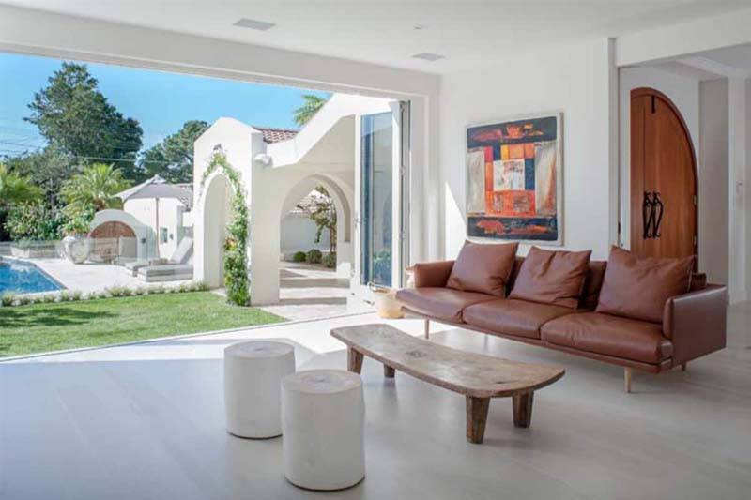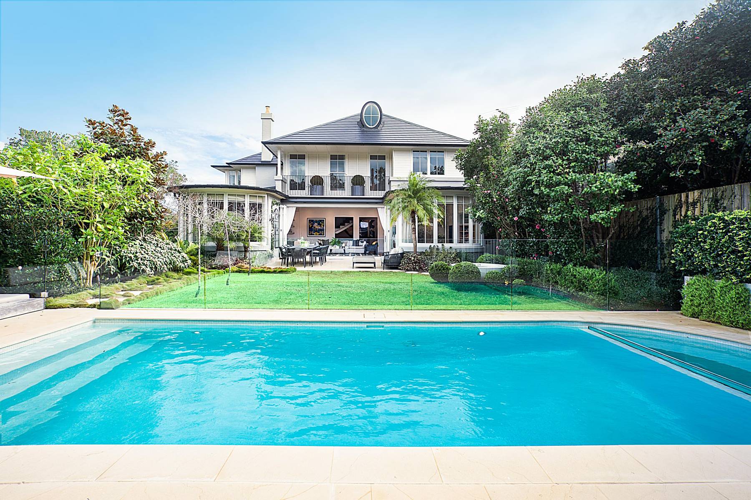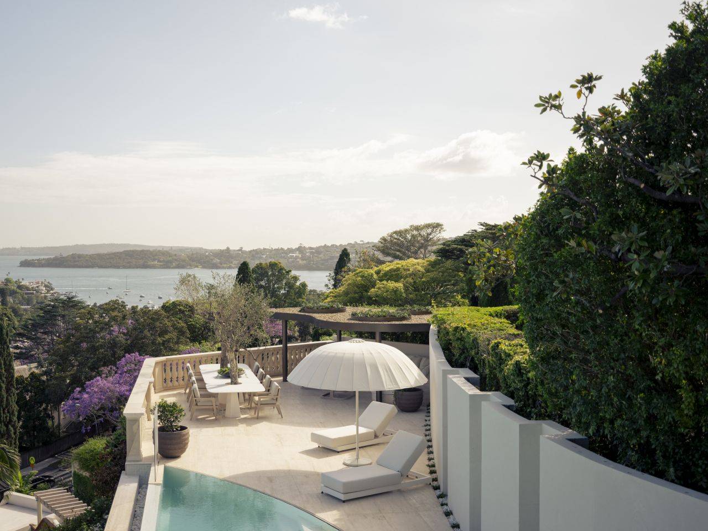This villa is located in: Bellevue Hill, Sydney, Australia
Click to see bigger mapVilla Amenities
- Ocean View
- Pool
- Air Conditioning
- Maid Service
- WiFi
Villa Details
Architectural Masterpiece by Walter Barda in Prestigious Bellevue Hill
Villa 51511 is the 2025 winner of Excellence in Alterations and Additions by the Master Builders & Association of NSW — stands as a testament to timeless design and uncompromising craftsmanship. Conceived by renowned architect Walter Barda and his distinguished team, this architectural masterpiece redefines contemporary luxury living.
Set on a rare, level 900sqm due-north parcel at the northern end of the Bellevue Hill peninsula, Villa 51511 commands sweeping views of Sydney Harbour Bridge and the Sydney Opera House.
Every element, from the bespoke material palette to the flawless spatial harmony, embodies a philosophy of no-expense-spared sophistication.
A residence of rare distinction, Villa 51511 is more than a home — it is a work of art, crafted for those who appreciate architectural integrity, enduring beauty, and the finest expression of Sydney’s modern prestige.
Features
- Four bedrooms, five bathrooms
- Palatial master suite enjoys luxe ensuite and balcony to Majestic Sydney Harbour Bridge and Opera House views.
- Opulent Super White Dolomite bathrooms, two with bathtubs
- Mineral heated swimming pool, automated swim jets and cover
- Curve pool cabana, bronze water feature, stainless sculpture
- Three levels of lift-connected living, custom bronzed elevator
- Five star amenities
- Cinema
- Industrial grade gym
- Steam room
- Interior design curated by Kirsten Bookallil, Stanwix Studios
- Exquisite landscaped gardens designed by Dangar Barin Smith
- BAU Group construction -NSW Master Builders Of The Year 2024
- Luminous lower living level transitions seamlessly to outdoors
- Super White Dolomite kitchen, V-ZUG, PITT, Sub-Zero appliances
- Butler's pantry reveals wine fridge, Gaggenau teppanyaki grill
- Temperature controlled concealed cool room and wine cellar
- Signature Walter Barda curved sculptural statement staircase
- Curved architraves, ceilings, doors and walk-in wardrobes
- 200 amp solar power system and storage battery, zinc roofing
- Italian Filetti stone paved entrance driveway and forecourt
- Custom silent and remote control electric turntable for cars
- Double garage fitted with EV chargers offers internal access for up to six vehicles
- 5 year build process, 2 years planning, 3 years construction
- Land size: 905m²
Need help?
Contact us for personalized service and customer support.
